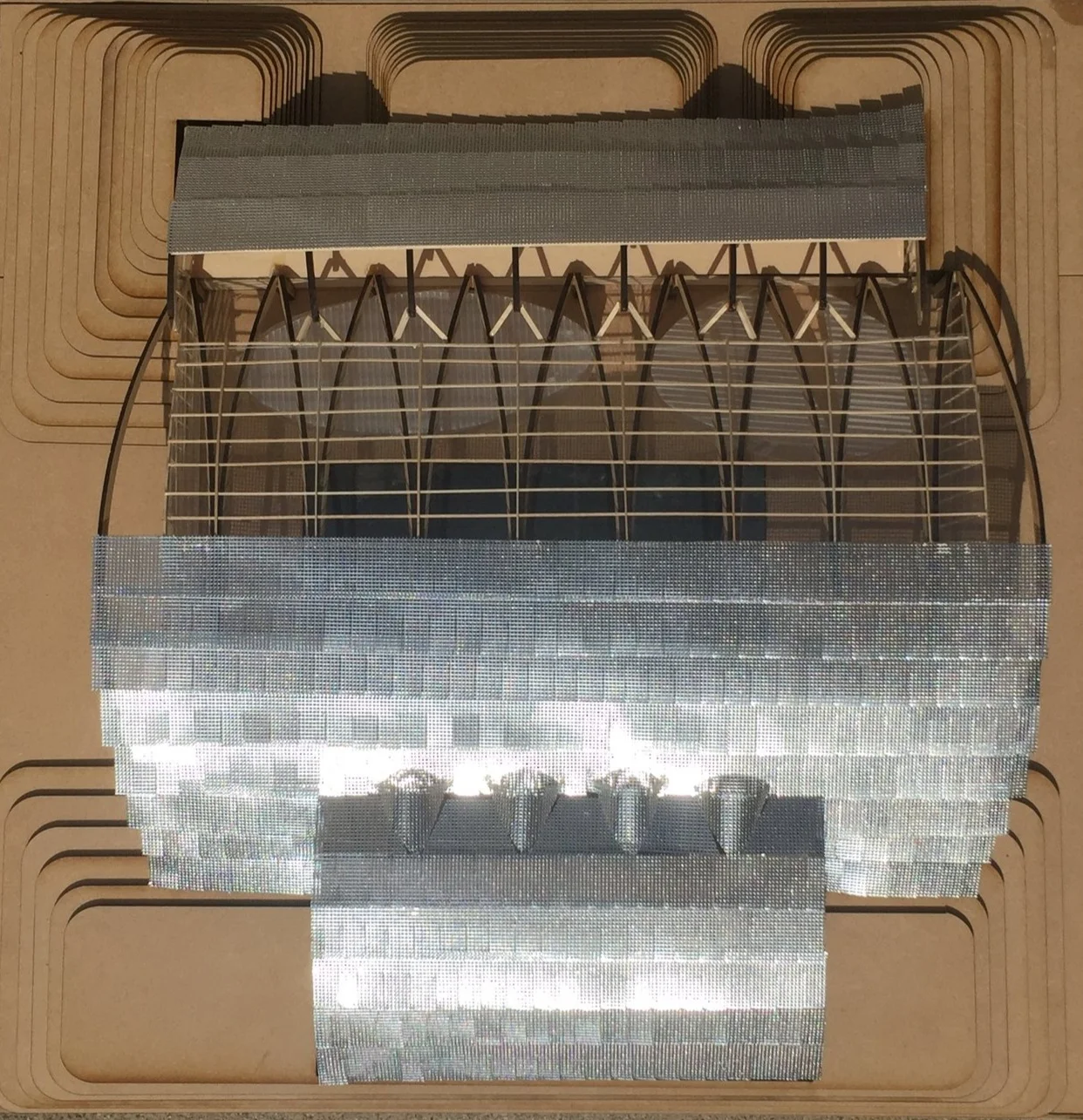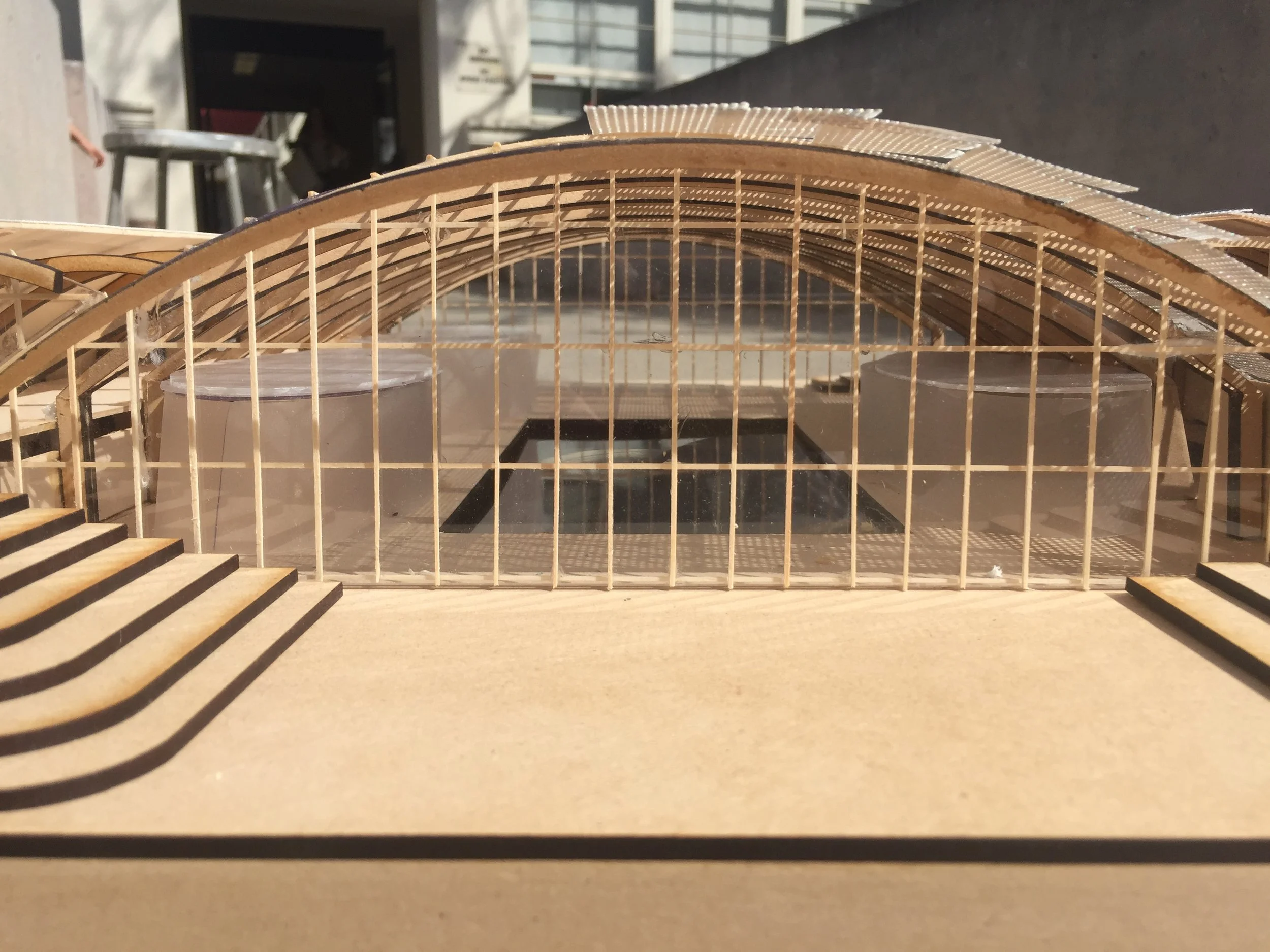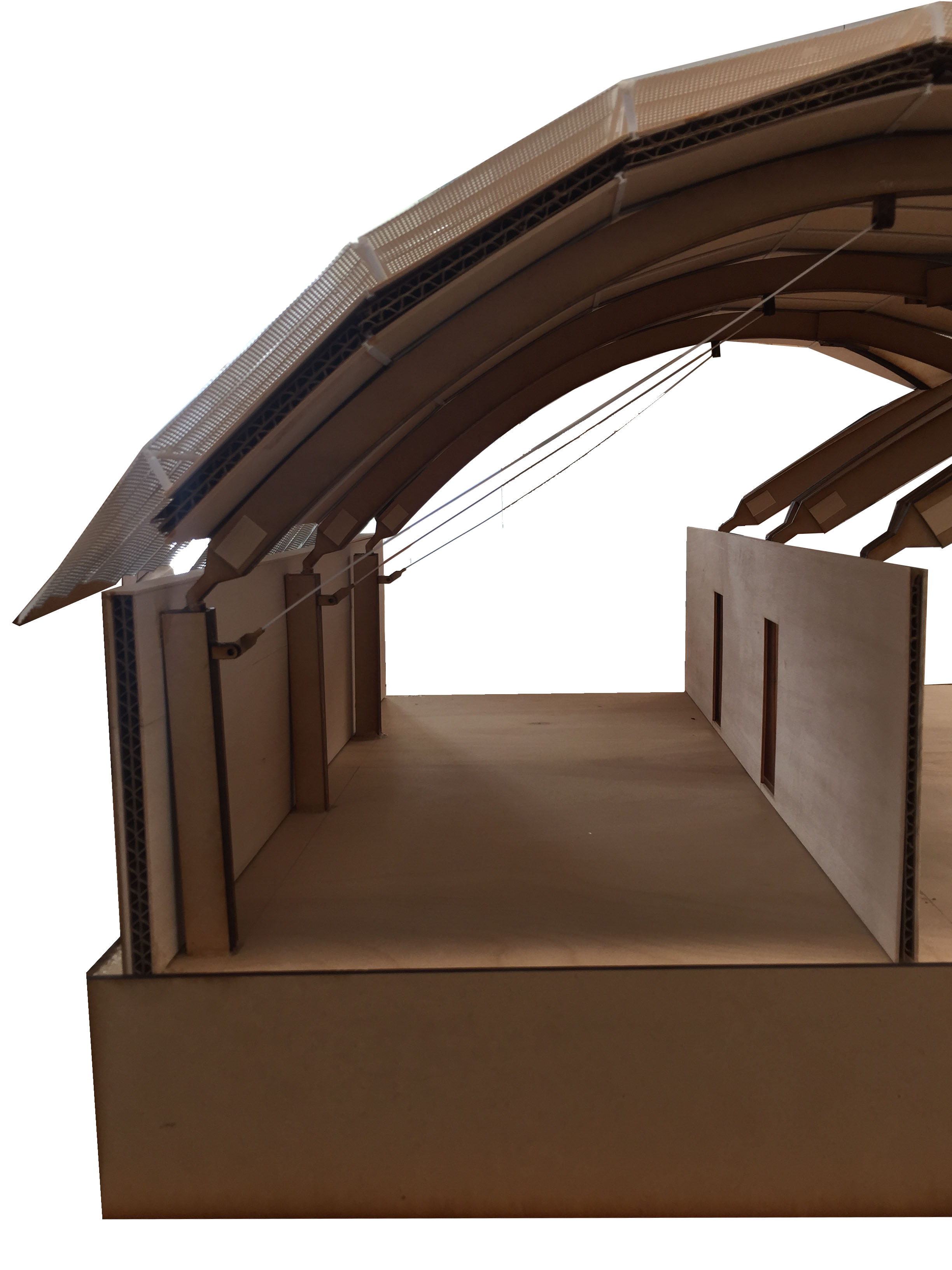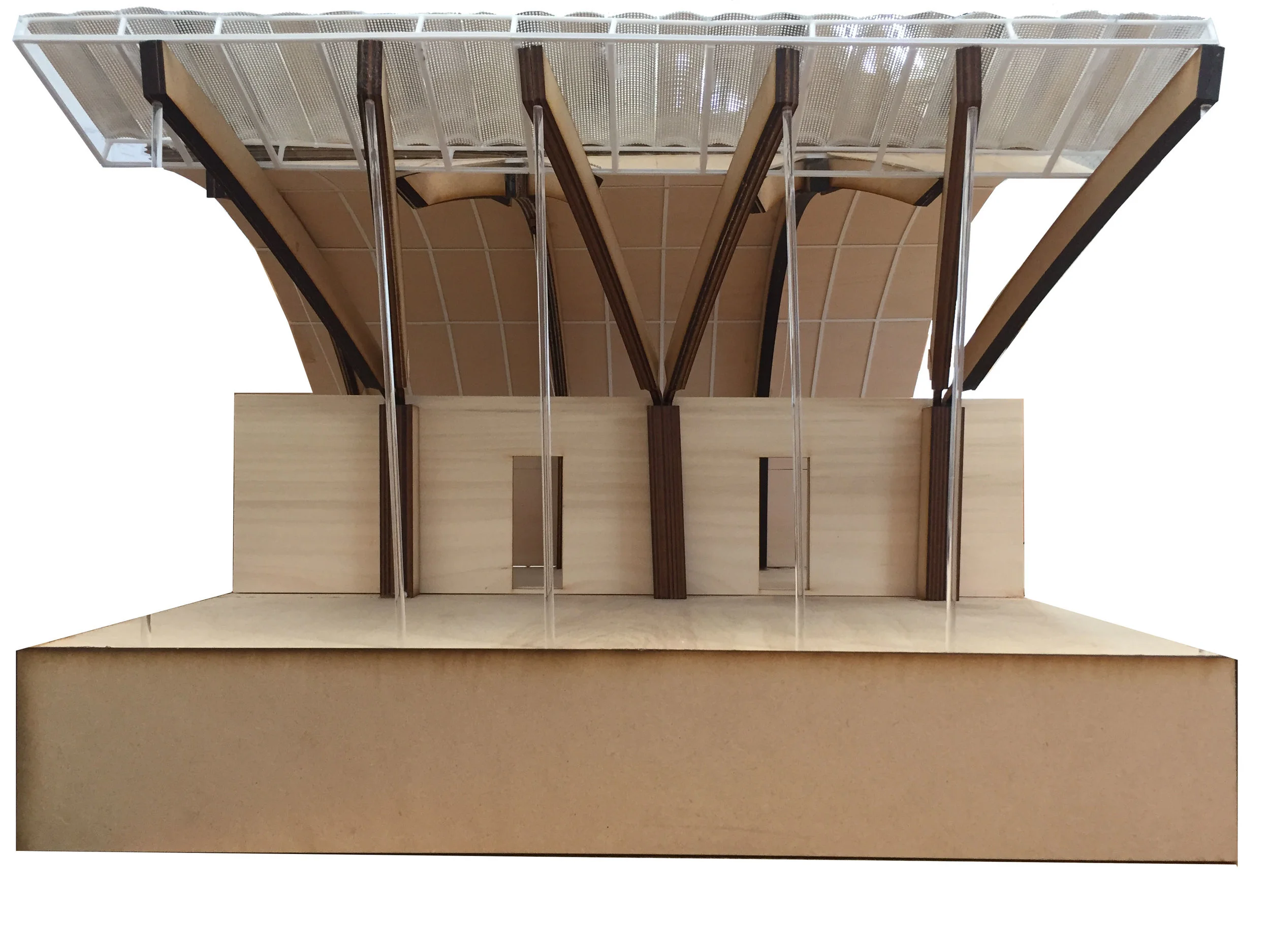













This project is the culmination of a studio-long investigation into long-span structures. This is my third year comprehensive project. Assigned with the task of an indoor pool facility, I studied pool precedents as well as long-span methods in architectural work. The resulting structure is a modern-day buttressing system inspired by Renzo Piano’s glulam arches of his Pathe Foundation. I also drew upon Piano’s choice in cladding, perforated aluminum paneling, as it allowed for a controlled lighting throughout the entirety of the space. Earth on either side of the building will further absorb the load.
Internally, I wanted to give the space over to its use as a pool and divide the space into wet and dry zones with dry “bubbles” being the minority of the space. As for the program, the right side contains the changing rooms and restrooms on the ground floor and a cafe, lounge, and storage areas on the second level. This is accessible from the lobby.